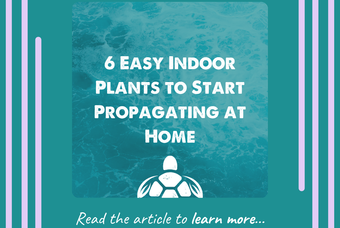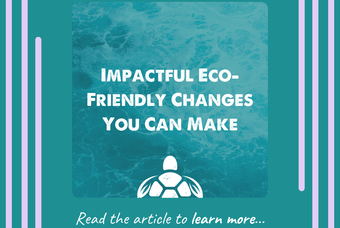The News-Hub/ Articles
Back to Articles
Recommended Articles
 Passive Design Technology: How Architecture Can Be Sustainable
Passive Design Technology: How Architecture Can Be Sustainable
At its core, passive design reduces a building’s energy demand. It is a chief component of sustainable design, and, as its popularity increases, an important tool in the battle against climate change as a whole.
Passive design reduces energy consumption by using layout, fabric, and form to harness (or temper) external environmental conditions for the purpose of controlling internal conditions. A passive design strategy can therefore offset the need for mechanical cooling, heating and ventilation, and reduce lighting demand.
In a standard house, 40% of the energy used is for heating and cooling - varying drastically depending on the environment. In a passive house, this figure can be cut to almost zero.
Passive design is most effective when integrated into the original plan and - in the context of a passive house - understood and properly utilised by those who live there. It is therefore paramount that ordinary people, not just architects, take an active role in sustainable architecture. We are, after all, collectively responsible for the future of our planet.
What Are the Principles of Passive Design?
Passive design principles are rooted in a commitment to the external, local environment as a source of interior temperature comfort, health, and reduced energy consumption.
Passive design may be incorporated into the overall structure of a sustainable building. This is achieved through different techniques that utilise free, renewable energy sources (e.g. sun, wind).
Passive design considers the location, site orientation, ventilation, and layout of a building, whilst introducing insulation, thermal mass (the ability of a building to store heat and reduce temperature fluctuations), shading, and glazing (if necessary).
All these elements must be considered holistically. Large windows, for example, let in a good amount of light but simultaneously cause a space to heat up much quicker (or lose heat quicker, depending on the climate).
Passive Design Examples:
Shutters, for example, could be left open to allow the morning sun to enter the building and closed to avoid overheating as it warms up throughout the day. Or Cross Ventilation, enabled by a room with openings (doors or windows) on two different sides, can allow a continuous air flow.
What are the 5 Elements of Passive Solar Design?
Perhaps the most important component of a passive design strategy, solar passive design refers to the heating and cooling of a building using the sun’s energy.
There are five key elements of solar passive design:
- Aperture - a glass area (window, skylight, etc.) positioned in such a way that is primed for absorbing heat energy in the colder months, and shaded in the summer (shutters, deciduous trees, etc.)
- Absorber - walls that absorb and store heat during the day, gradually releasing it into the internal space at night. South-facing glass is also an effective absorber during the summer months.
- Thermal Mass - also stores heat energy, but positioned below and/or behind the absorber.
- Distribution - the distribution of hot air via convection, conduction, and radiation.
- Control - as opposed to harnessing heat, control elements passively control heat levels depending on the season. For example shading, overhangs, and louvres allow low-level winter sun to penetrate into the building, but block the higher summer sun.

Photo by Myles Jeffries on Flickr
What is Active and Passive Energy?
Active energy is the process of transforming energy, through electric receivers, into mechanical systems such as boilers, chillers, and electrical lighting - it can be powered by either a renewable or non-renewable source. In relation to solar energy, passive design will aim to optimise the use of heat or light directly from the sun using passive design materials, placement, and design. In contrast, active design will immediately convert this energy, through photovoltaic solar panels, into the aforementioned systems.
What Makes Passive Design Green?
Passive design techniques aim to reduce a building’s energy demand.
Passive house design helps to store and conserve energy within the internal environment. In fact, the passive house standard requires a leakage test - avoiding energy loss, mould, and moisture build-up.
Windows, for example, can be responsible for the loss of up to 40% of a home’s heating energy, and 87% of heating gain. Passive design would aim to improve a window’s thermal performance - i.e. double (or even triple) glazing with specialist coatings - and consequently reduce energy consumption, costs, and any potential greenhouse gas emissions from radiators or air conditioners.
Passive solar design is especially important to any eco-friendly house. BRANZ, an organisation that conducts independent research on building processes in New Zealand, discovered that a house which has incorporated passive solar design requires three times less energy to maintain a suitable indoor environment than one which hasn’t. Inexplicably, the houses BRANZ compared were all similarly priced, suggesting financial sense needn’t come at the expense of eco-consciousness.
What is the Goal of Passive Sustainable Design?
The immediate goal of passive sustainable design is to help create a sustainable home - or indeed a larger sustainable building - that maintains an optimum indoor climate all year round. A building with no cold drafts, a constant temperature in every room, and above all, a structure that facilitates lower carbon emissions and energy conservation.
Though a passive design strategy should, at the outset, be considered in a building’s overall design, it is never too late to introduce passive design principles into any home, regardless of existing characteristics. Better insulation, creative planting methods, deciduous trees, sensitive room layout, or even just a new set of blinds, could all go some way to reducing energy consumption in the average household.
But passive design cannot bear the burden of all our basic, modern living requirements. On a rudimentary level, we still need active energy for hot water, lighting, and cooking. The hope is that, at the very least, our active energy input should come from a sustainable source.
In isolation from other sustainable house features, the ultimate goal of passive design is to eliminate all active energy demand on the heating and cooling of a space.
For sustainable architecture as a whole, the ultimate goal would be to achieve an autonomous house. A house that could remain entirely self-sufficient and sustainable. It would maximise the efficacy of all passive elements whilst relying on its own renewable energy generators for active energy. In its fullest and most extreme form, the autonomous house would remain entirely off-grid, even pumping potable water from a private well.
1 comment
Empty content. Please select category to preview











Passive design technology is a game-changer for sustainable architecture. By optimizing natural light, ventilation, and insulation, it reduces energy needs while enhancing comfort. A smart way to align design with environmental responsibility!