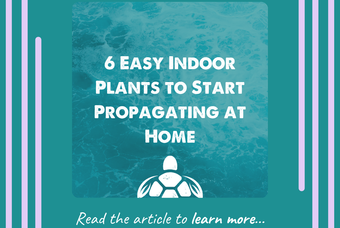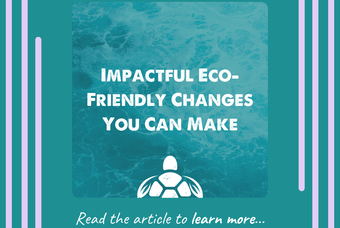The News-Hub/ Articles
Back to Articles
Recommended Articles
Sustainable Architecture: Where Architecture meets Nature
Beyond the Herb Garden: Where Architecture Meets Nature
When people imagine a post-apocalyptic, Young Adult novel-esque, landscape they tend to picture one of two things: The Jetsons or whole cities overtaken by nature.
But now in the, let’s say unprecedented, year of 2020, architects have been moving towards a different style of construction. One that does not follow a mutually exclusive approach towards nature and architecture, but instead focuses on cooperation between the two--otherwise known as eco-architecture.
The goal of eco-architecture is to have little to no impact on the environment. This means that buildings are made inside or around habitats. At times, when the environment is negatively affected, replacements for nature are made within the project. For example, gardens that encourage birds and insects to flourish in urban landscapes, or even just good ol’ grass roofs.
However, eco-architecture is not just an aesthetic movement. The buildings also rely on sustainable technology embedded within the projects to thrive. For instance, reflective materials such as mirrors can be used to direct heat away from structures in countries with a warmer climate. Water fountains can also be used as a natural heating and cooling system. And let’s not forget our old favorite - solar panels.
That being said, eco-architecture is not just for new buildings, but older ones, too. Following the classic idea of ‘reduce, reuse and recycle’, US firm Koning Eizenberg have transformed a historic library that was struck by lighting into a museum for children! The design works with the remains of the building, using patchwork techniques and restorative measures to bring the site up to its full potential. The results are breathtaking.
Moreover, eco-architecture has extended beyond a movement for residential and urban spaces, and delved into industrial life as well.
It is a well known fact that factories emit endless amounts of pollution that is detrimental for the environment. But even aside from output, factories take up and destroy tremendous wild space in order to be built in the first place. To prevent this from happening to their own industrial architecture, Danish architecture studio BIG has designed a furniture factory that works in tandem with the Norwegian forest. Using a space-efficient cross shape, the building will have four green covered wings that are flooded with natural sunlight, thus reducing the need for fluorescent light. Combining 1,200 solar panels and innovative geothermal walls, the building will have a 90% lower energy requirement than a factory of equivalent proportions.
Furthermore, away from the impressive high-budget concepts of big firms, British couple Laura Davis and Dave Buchannan have spent seven years designing and building a house made completely from up-cycled rubbish, including old car tires and drinking cans.
Acting not only as a home but a nature reserve, Davis and Buchannan show that even at a personal level, architecture and humanity can cooperate with nature.
Empty content. Please select category to preview











0 comments. Write a comment